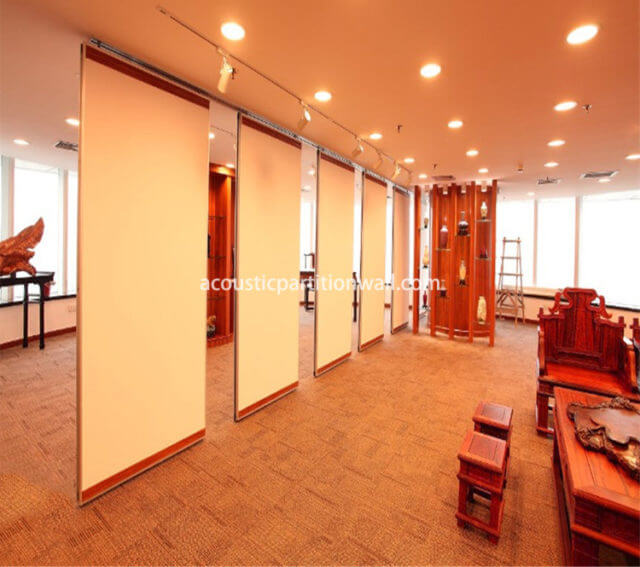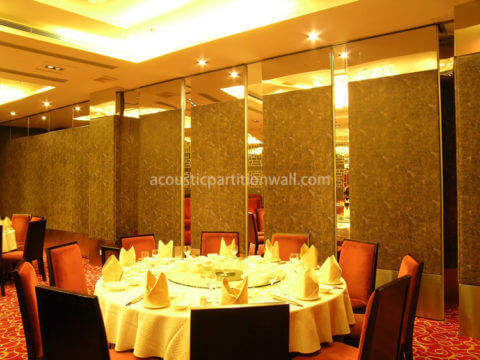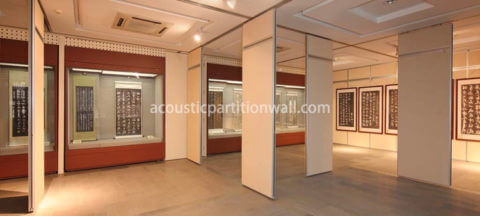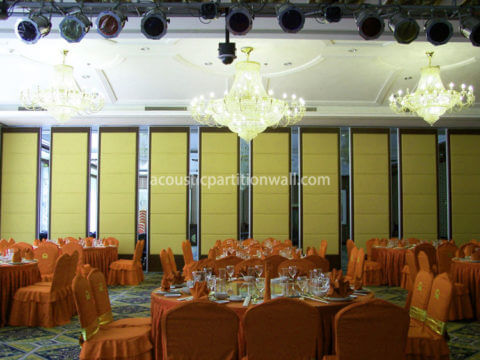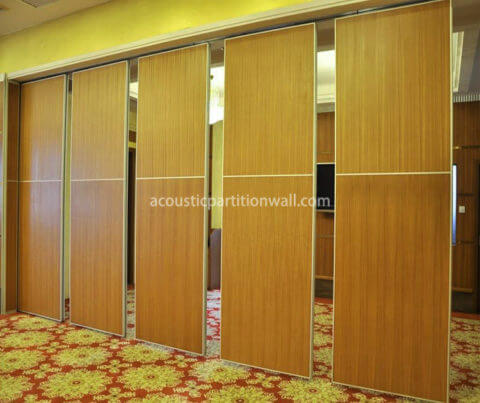Custom Demountable Partitions
Custom Demountable Partitions
Most conference rooms and banquet halls require soundproof demountable partitions. Our standard demountable wall partitions work well in almost any project.
However, each project is unique and requires personalized attention to design, product selection and service. From traditional school rooms or church auditoriums to luxurious hotel banquet rooms – from basic sight separation and sound reduction to the highest quality acoustic separation – We have a solution for your design and functional requirements.
Adding standard or custom options and attachments can enhance your demountable partitioning systems. These options and accessories provide solutions that improve the safety, functionality and safety of facilities and increase their aesthetic appeal.
In addition to the applications mentioned above, these demountable partitions are also used in hotels, shops, exhibition centers, multi-function rooms, colleges, clubs, restaurants, art centers, universities, sports centers, offices, the court, bowling centers, schools, golf clubs, and so on.
Demountable partition wall systems for hotels and large conference rooms are usually needed to be high and elegant, while demountable temporary partitions for colleges, schools and the court are usually need to be simple.
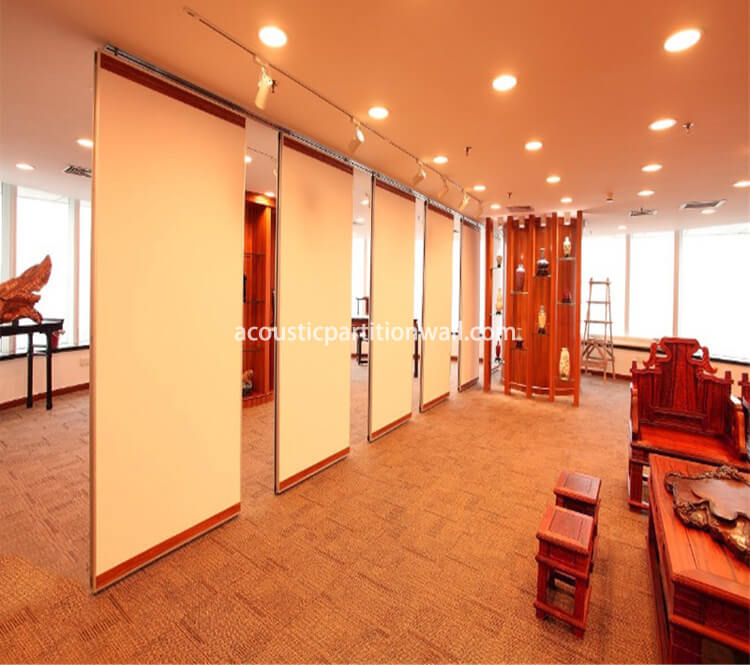
Choose from a range of custom options of demountable partitions including width, height, finishes, hanging wheel, door in door, hinges etc. Tell us what you need and let us put our expertise for you.
Sample Specification Text
Demountable partition walls
Width 1100mm and 3000mm high
Opening size 10000mm wide 3000mm high
80mm thick tongue and groove acoustic decoupling
Mechanically retractable top and bottom seals
One roller trolley on each track
Acoustic performance Rw 40dB
Melamine finish
Steel support structure(optional)
